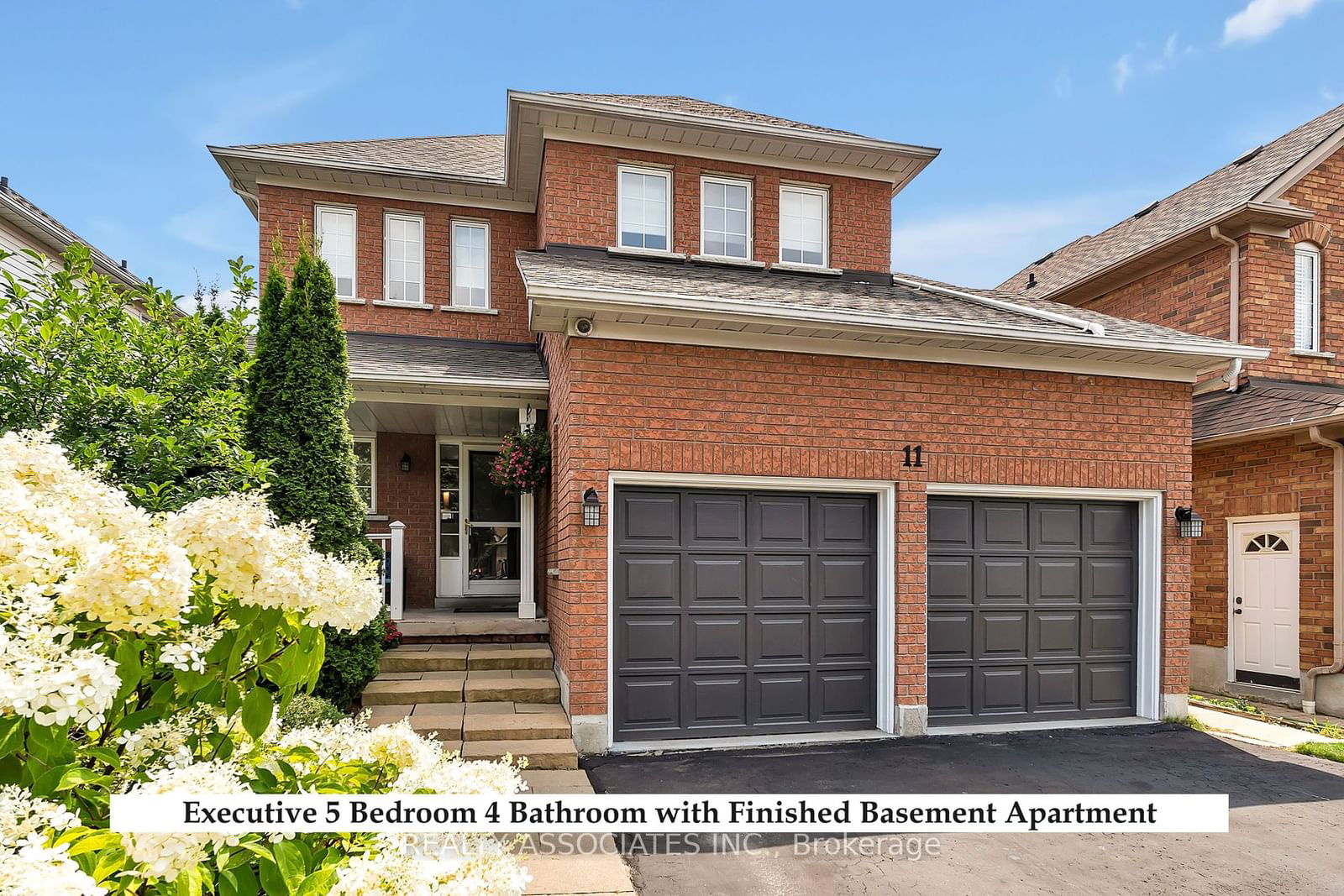$1,139,000
$*,***,***
4+1-Bed
4-Bath
2000-2500 Sq. ft
Listed on 8/27/24
Listed by REALTY ASSOCIATES INC.
Prime Whitby 5 Bedrooms, 4 Bathrooms, 2 Full Kitchens in approx. 3,100 sqft of Beautiful Living Space! Bright, Spacious, Well Appointed, Meticulously Cared For! Grand Foyer Gleams with Sun Filled Open Concept Floor Plan! Soaring 9' Ceilings & Solid Oak Staircase! Formal Dining Room with Oversized Sitting Area! Large Cozy Family Room with Gas Fireplace! Beautiful Kitchen Boasting Quartz Counters, Under the Cabinet Lighting, Pantry, Backsplash, Extended Kitchen Cabinets! Walkout to Large Deck With Natural Gas Bbq Hookup and an Inviting Spacious Landscaped Backyard! Recent Updates Including Modern Light Fixtures and Entire Home Freshly Professionally Painted! Conveniently Located Main Floor Laundry with Separate Garage Door Access and Side Entrance To Access Fully Finished Showpiece Basement! Upstairs Offers 4 Larger Bedrooms, Including the Primary Master with 4pc Ensuite W/Soaker Tub & Separate Shower & Walk-in Closet! Newer Furnace (2020), A/C (2020), HWT (2023) and Humidifier(2020)! Situated on a Generously Sized Lot! Demand Neighborhood!! Situated steps from schools, parks, transits, shops & easy highway access for commuters! Move in and Enjoy This Wonderful Family Home! Pre Inspection Report Attached! Ready to Move In!
Inspection report available at home, summary attached to listing.
To view this property's sale price history please sign in or register
| List Date | List Price | Last Status | Sold Date | Sold Price | Days on Market |
|---|---|---|---|---|---|
| XXX | XXX | XXX | XXX | XXX | XXX |
| XXX | XXX | XXX | XXX | XXX | XXX |
| XXX | XXX | XXX | XXX | XXX | XXX |
E9270478
Detached, 2-Storey
2000-2500
8+3
4+1
4
2
Attached
4
Central Air
Finished, Sep Entrance
Y
Brick
Forced Air
Y
$6,427.95 (2024)
114.89x41.76 (Feet)
